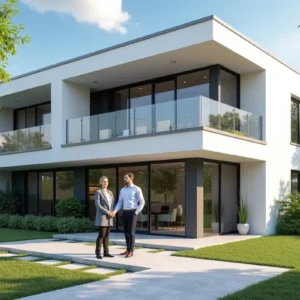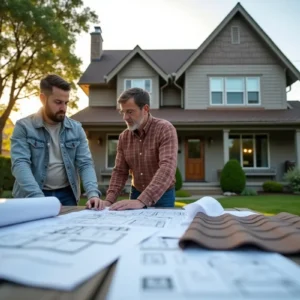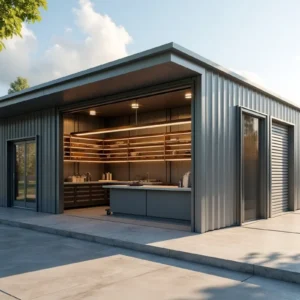Creating a dynamic and valuable living space in your backyard is more than just adding square footage; it’s about enriching the way you live. Whether you’re considering ADU backyard homes as rental units or personal retreats, they offer a versatile solution to maximize the utility of your property.
Accessory Dwelling Units (ADUs) have become increasingly popular for their practicality and flexibility, particularly in areas where housing shortages and rising costs pose challenges to homeownership and family expansions.
Backyard homes go beyond simple space addition; they represent a revolutionary way of integrating sustainable living with modern needs. Amid escalating real estate prices, ADUs provide a cost-effective alternative for expanding living spaces without the burden of relocating.
These units cater to multigenerational families, offer workspace for remote professionals, and serve as a potential source of rental income. Thus, for those planning a building adventure, grasping the essentials of backyard homes is crucial to project success.
Contents
Types of Backyard Homes
The diversification in backyard homes has resulted in various choices, each with distinct advantages. Tiny houses, for instance, have carved their niche with their minimalist yet highly efficient living spaces. They encourage a lifestyle centered around simplicity and sustainability. Alternatively, converting existing structures like garages into habitable spaces offers an economical yet effective solution. This option allows homeowners to enhance space utility without significantly altering the property layout.
For those with larger lots, opting for a detached unit presents the opportunity for complete autonomy for occupants, an attractive option for guest accommodations or rental purposes. Each type, however, comes with benefits and potential hurdles.
Tiny homes, while compact, require adept space management, whereas detached ADUs, although spacious, might demand higher initial investments. Therefore, understanding these types helps tailor selections to best meet individual needs while aligning with lifestyle and financial goals.
Building an ADU involves navigating the intricate world of municipal planning permits and zoning regulations, which can be a labyrinth for the uninitiated. Each city or town outlines specific ordinances, often dictating size, placement, and use restrictions. Thus, initiating any project begins with ensuring compliance with local policies, which vary widely across regions. This involves engaging with local planning departments to obtain the necessary approvals before breaking ground.
Familiarizing oneself with local zoning can prevent legal complications and project delays. A comprehensive resource providing insights into ADU regulations across U.S. cities offers guidance to ensure compliance with various statutory requirements. Being thorough and proactive in securing permits aligns with legal mandates and smoothens the project’s progression, mitigating unforeseen halts.
Budgeting for Your Backyard Home
Thorough financial planning is the backbone of a thriving backyard home project, ensuring it proceeds without unexpected hitches. Budgeting encompasses understanding potential costs such as materials and labor and contingency planning for unforeseen expenses. Material choices can dramatically impact both the upfront expenses and the long-term durability and aesthetics of the finished project.
- Cost of Materials: Selecting the right materials involves balancing quality and price to ensure durability and visual appeal. From lumber to fixtures, the selections can influence upfront and maintenance expenditures.
- Labor Costs: Employing skilled professionals can be justified, providing peace of mind and ensuring the work meets safety and quality standards. A reputable contractor can guide you through the process, helping you avoid costly mistakes.
- Contingency Fund: Setting aside reserves for unexpected costs is prudent, as fluctuations in market prices or unforeseen complications can arise during construction. This cushion safeguards against budget overruns that can stall or derail projects.
Ensuring a balance between cost efficiency and quality is crucial, as is maintaining a clear financial scope to prevent unexpected excesses. With this foundation, one can confidently move forward, knowing that fiscal constraints have been appropriately addressed.
Popular Design Ideas
The design phase of creating backyard homes allows for personal expression and creativity, making it an exciting journey. Many design styles, from minimalist modern to cozy rustic, are available, catering to various tastes and functional needs. Emerging trends push the envelope in blending aesthetics with practicality, ensuring that ADUs are not just additional spaces but lifestyle enhancements.
Staying informed about current design philosophies is vital. Thoughtfully curated designs can maximize limited space, improving functionality while enhancing visual appeal. Getting inspired by innovative designs, such as those showcased in the Designing the Perfect ADU article, can provide a valuable starting point for customizations tailored to your project. Inspiration often helps unlock the potential to create a living space that’s as delightful as it is functional.
Benefits of Backyard Living Spaces
Beyond the confines of additional living space, backyard homes offer many benefits that enhance property value and personal lifestyle. They are practical in accommodating growing family needs and economically advantageous, presenting opportunities for rental income that can substantially offset mortgage payments. ADUs facilitate multigenerational living, making them ideal for elderly parents, adult children, or guests.
Additionally, backyard homes provide flexible solutions for those who work remotely or need dedicated studio space. They are ideal for fostering a balanced environment where work and privacy coexist. The flexibility afforded by ADUs makes them a valuable addition to any property, adapting to changing family dynamics and contributing to a more versatile living arrangement.
Sustainability Considerations
Environmental consciousness is essential in modern construction, influencing the design and materials used in backyard homes. Many ADUs now boast eco-friendly features to minimize environmental impact and increase energy efficiency. Incorporating sustainable elements such as energy-efficient windows, solar panels, and rainwater harvesting systems can diminish a home’s carbon footprint.
Beyond reducing environmental impact, sustainable designs frequently translate into long-term savings on utility bills. Integrating such eco-conscious features reflects responsible living and contributes to sustained fiscal benefits over the unit’s lifetime. This commitment to sustainability often appeals to potential renters or buyers, amplifying the home’s market desirability.
Steps to Completing Your Project
- Initial Planning and Designing: Begin with comprehensive research and detailed sketches that define your space’s layout and purpose.
- Permit Procurement: Process all necessary approvals from local authorities before construction to avoid legal setbacks.
- Engaging Contractors: Hiring experienced professionals ensures a high construction standard, translating conceptual plans into reality.
- Construction Phase Management: Regular oversight and communication with builders maintain project momentum and address challenges promptly.
- Final Touches and Decoration: Personalize your completed ADU with thoughtful decoration that mirrors your style and enhances functionality.
Following these structured steps fosters a smooth transition from conception to completion of your backyard home, ensuring that each phase is meticulously executed. By adhering to this pathway, homeowners can look forward to a rewarding process that culminates in a functional, stylish space ready to meet diverse needs.




